PSID Evolution Exhibit 2016… Feast your eyes with the 24 booths of well-designed gallery, inspired from the Past, Present and Future evolution of interior design’s trends and styles.
The PSID Evolution Exhibit 2016 was prepared by the Advanced Class batch 2016 of the Philippine School of Interior Design which marks the countdown to PSID’s 50th anniversary next year.
PSID has been producing groundbreaking exhibits that sets a benchmark in the interior design shows in the academe. PSID’s exhibits also are considered as an event to go to by architechs, interior designers, design enthusiasts, and general public to learn about world-class Filipino designs.
PSID Evolution Exhibit 2016 is divided into 3 sections:
PAST GALLERY: Booth 1-8
- Booth 1: Arne Jacobsen (Living Room)
- Booth 2: Finn Juhl (Den)
- Booth 3: Alvar Aalto (Lanai/Patio)
- Booth 4: Warren Platner (Dining Room)
- Booth 5: Eero Saarinen (Kitchen)
- Booth 6: Charles Eames (Study/Library)
- Booth 7: Hans Wegner (Master Bedroom)
- Booth 8: Eero Aarino (Toilet and Bath)
The Past Gallery showcases the vintage 1940 to 1970 trends, and mid-century designs which will take you to a trip down the memory lane. Each booth will illustrate the designs inspired by designers during that time period.
PRESENT GALLERY: Booth 9-16
- Booth 9: Modern Mediterranean (Living Room)
- Booth 10: Modern Chinese (Den)
- Booth 11: Modern Moorish (Lanai/Patio)
- Booth 12: Modern Tropical (Dining Room)
- Booth 13: Modern Baroque (Kitchen)
- Booth 14: Modern Victorian (Study/Library)
- Booth 15: Modern Japanese (Master Bedroom)
- Booth 16: Modern Filipino (Toilet and Bath)
Classic style meets modern trends. That is what you will see in this Present section of PSID Evolution Exhibit 2016 which breathes timeless, eclectic, up to date, elegant touch of contemporary designs.
FUTURE GALLERY: Booth 17-24
- Booth 17: Rustic Luxe (Living Room)
- Booth 18: Design Deconstructed (Den)
- Booth 19: Organic Opulence (Lanai/Patio)
- Booth 20: Eclectic Elegance ( Dining room)
- Booth 21: Metallic Glam (Kitchen)
- Booth 22: Avant Garde Industrial (Study/Library)
- Booth 23: Funk Art (Master Bedroom)
- Booth 24: Tech and Trendy (Toilet and Bath)
In the Future Gallery, PSID Evolution exhibit goers will see the future trend of interior design in the next few years based on the trends today. With the thorough research conducted by the student designers, promising designs were created.
I was able to see each gallery and I was really amazed how creative and innovative these future interior designers are. Actually, I really find it so hard to choose because all are really beautiful and different, So I will just base my picks on which captures my taste. I will not keep you waiting. Here are my Top 5 picks out of the 24 galleries at PSID Evolution 2016
TOP 5
Booth 19: ORGANIC OPULENCE (Lanai/Patio)
Team Members: Samantha Felisse Concha, Monica Layug, Garizza Leonor Lynn Ogoy, Flory Christie Paguirigan, Reynaldo Parale
Metamorphosis. Transformation. Changes. Evolution.
Inspired by the transfiguration of the butterfly, the designers transformed the giver of life, the trees, from log to timber to planks to lumber to a house! From unpolished sedimentary carbonate rock to a boulder to shiny marbles or any natural stones to floors or decorative pieces! This team discovered new ways to transform seemingly irrelevant things to something useful and needed. With the current fast-paced and busy society, these future designers hope to change and bring clean, healthy and stress free beautiful homes to everyone by practicing sustainability with little alterations.
TOP 4
Booth 22: AVANT GARDE INDUSTRIAL (Study/Library)
Team Members: Maria Carmela Dela Cruz, Mary Josephine Reyes, Adrienne Sia, Nikko Sotoridona
The room showcases neutral delightful textural interplay of grainy, earthy wood, and smooth black and raw concrete wall enhance the mood of the space. The selection of furniture and accessories is based on function more than of a style. Furniture pieces are of neutral tone mixed with contemporary furnishings to achieve a warm yet avan-garde industrial look. To create a contrasting yet neutral alette, the flooring is a combination of ceramic tiles with a polished concrete look and wooden planks.
Industrial style as the name implies, draws inspiration from old factories and machines that mass-produce goods. This style intentionally exposes the building materials that many tried to conceal thus, creates a sense of unfinished look and rawness in many of its e ements.
Avan-garde refers to something that is new, unusual, experimenting with new techniques and aesthetic innovations. It pushes the boundaries of what is the norm.
The designers chose a variety of depths and colors for the cabinets to show the playfulness and creativity of the client’s mind who is a writer and a professional photographer. The desk is inspired from books that are piled randomly on top of each other. On the other side, a lounge chair is placed near the window so that the client may enjoy the view outside where he can draw inspirations for his pictures and stories
The latest technological innovation, an interactive projector is incorporated with the design to match with the futuristic appeal. Clean lines and lack of clutter characterize this space. It is simultaneously unusual and engineered, bold and refined.
TOP 3
Booth 17: RUSTIC LUXE (Living Room)
Team Members: Janneal Avy Chug, Jojo Go, Aaron Alwyn Lim, Ma. Sarah Eumice Musa, Roxanne Ramos, Gilliane Tipon
TOP 2
Booth 15: MODERN JAPANESE (Master Bedroom)
Team Members: Bianca Angelle Chong, Rica Ann Fernandez, Momina Hayat, Maricar Lastimosa, Denice Nicole Marella, Nina Bianca Mendoza, Shuzhe Wu
. Beholding the principles of the minimum and the appropriate, conformity to nature, elegance and quiet contentment the bedroom translates a holistic experience of tranquility, the feeling of being refreshed and touched within, but with solace and calm.
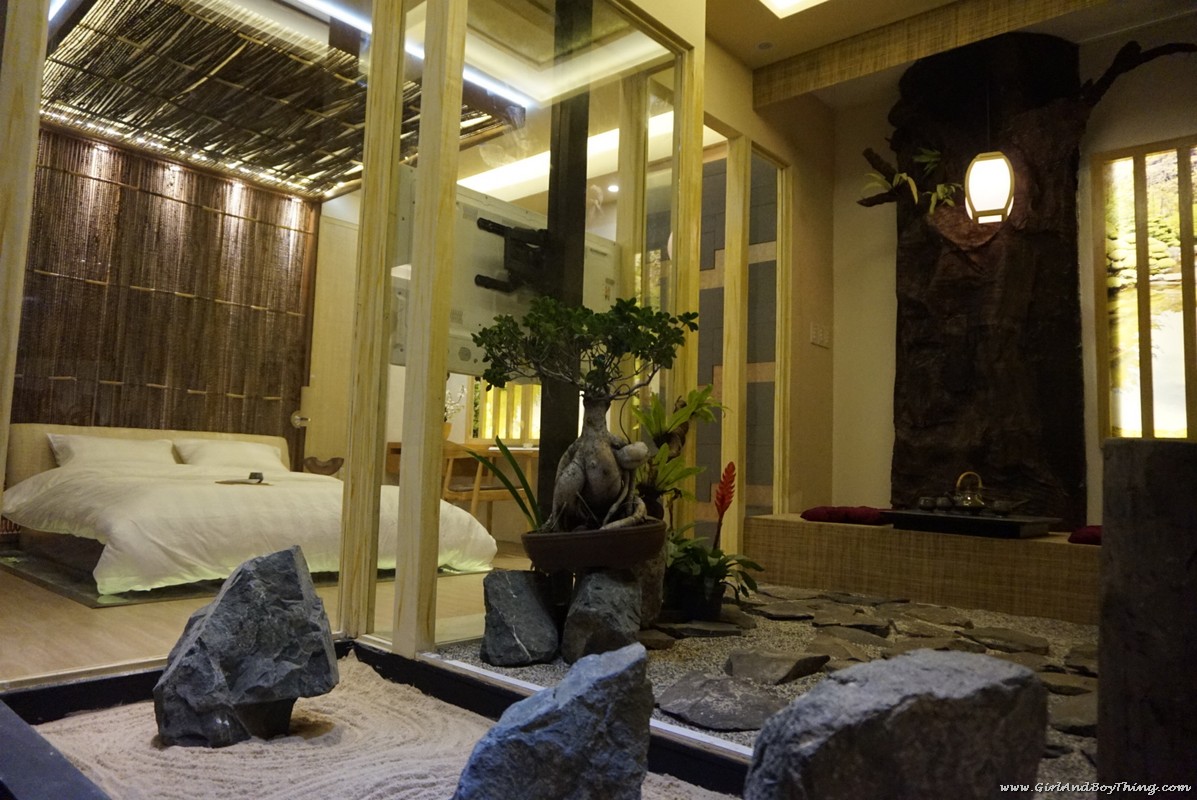
TOP 1
Booth 16: MODERN FILIPINO(Toilet and Bath)
Team Members: Gabrielle Chua, Sophia Chan, Dianne Lin, Christine Mariano, Eunice Ong, Janica Uy
Using globally known Filipino materials such as rattan and capiz, this group veered away from the usual solihiya backed chair or the vintage capiz windows.
The curved honeycomb divider with rose gold capiz panels is a modern take on the traditional Filipino windows. A perfect mix of warm and cold using dark walnut stains on wood mixed with subtle yet eye-catching pops of rose gold hardware. Simple attention to detail, yet it makes a huge difference.
The group wanted to take it up a notch and make these natural materials lit in a luxurious and contemporary home. With the use of up-to-date techniques and materials, these designs could definitely compete with the international standards.
So there you go… My Top 5 picks. Aren’t they beautiful? If I were to design the interiors of my own house, I want it to look like my top 5 or at least closer to these designs. Of course I want something that I would always look forward to when I get home. Something inspiring, beautiful, relaxing,… a home that you will be proud of.
PSID Evolution Exhibit 2016 will open its doors to the public for one month this coming September 30 until October 31, 2016 from 10AM-8PM on weekdays and 10AM-9PM on weekends at the G/F Square Building Greenfield District, Mandaluyong City. ADMISSION IS FREE!



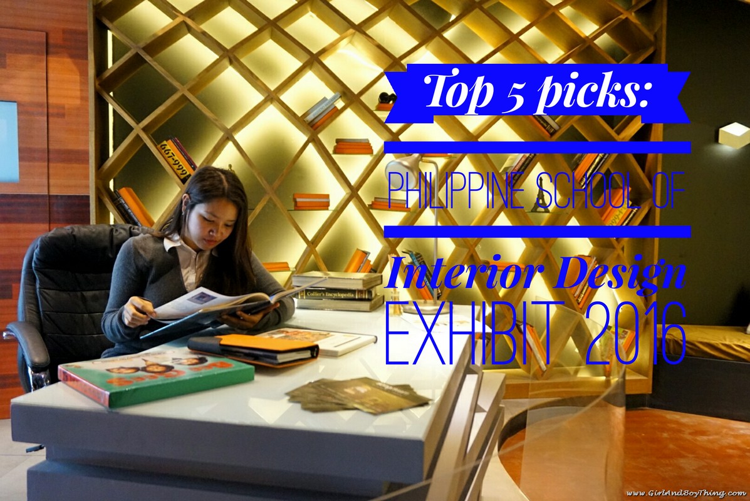


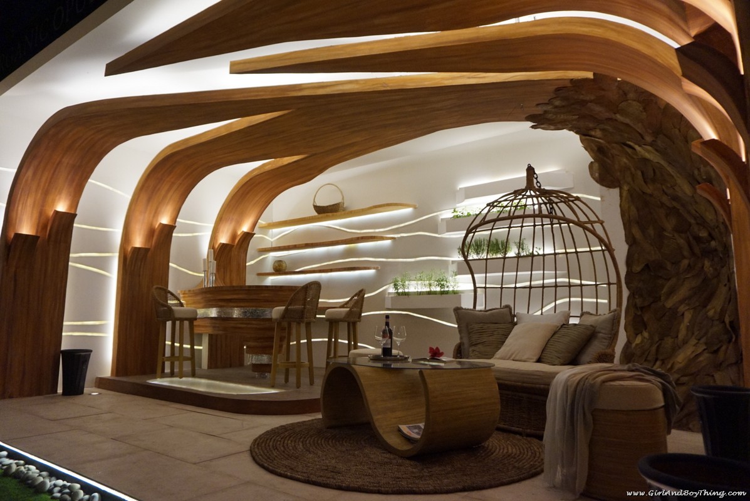
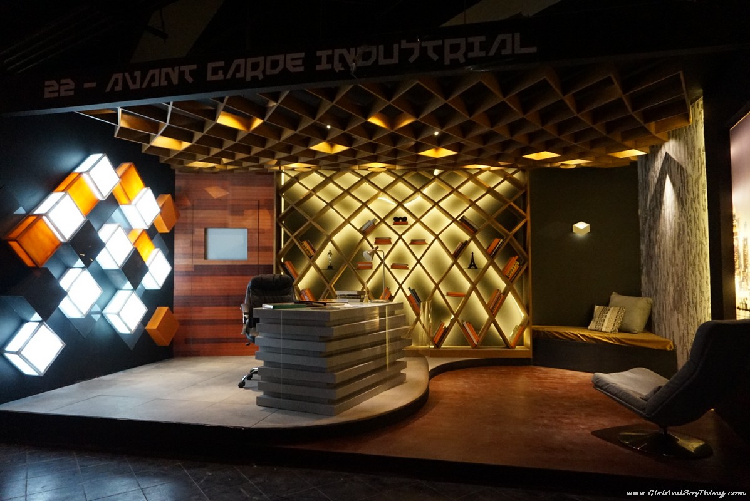
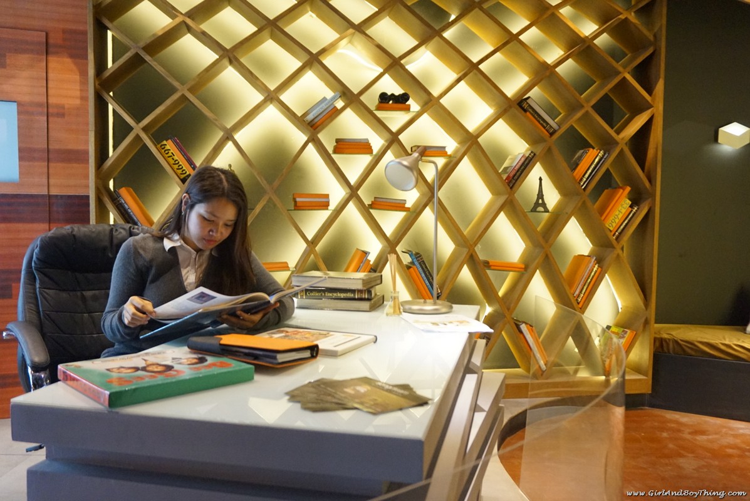
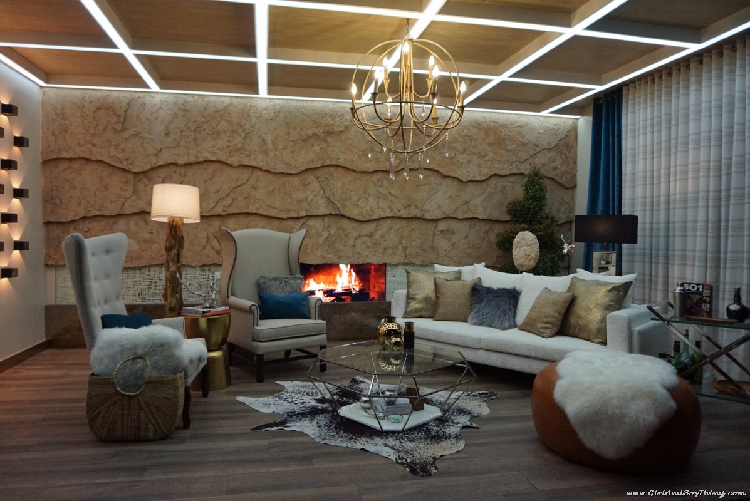
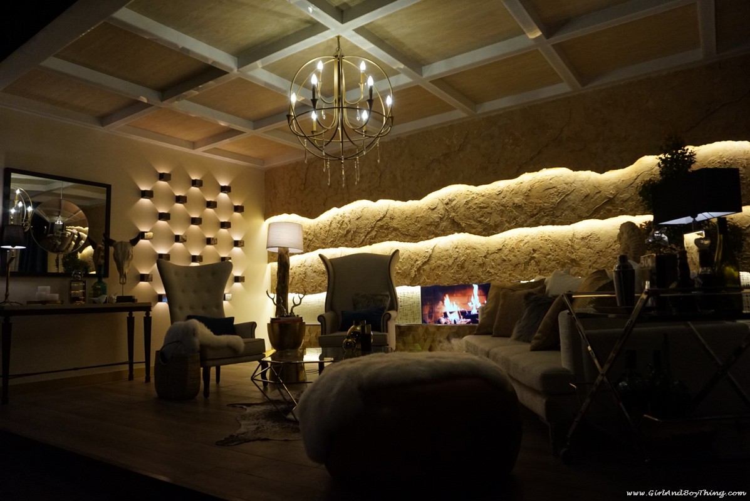
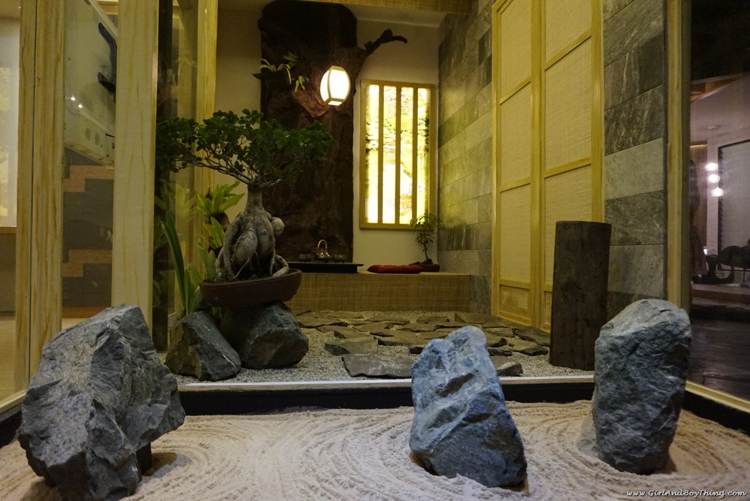
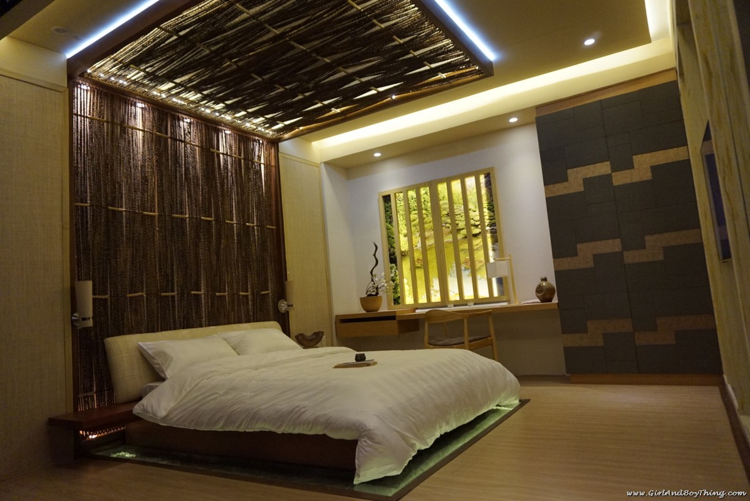
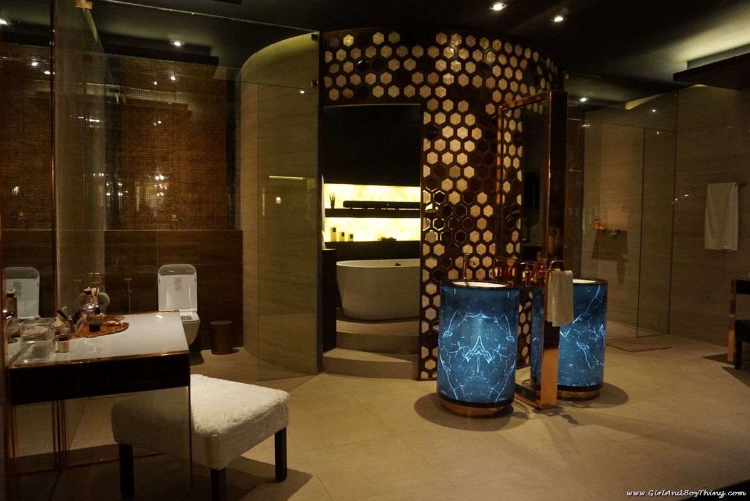









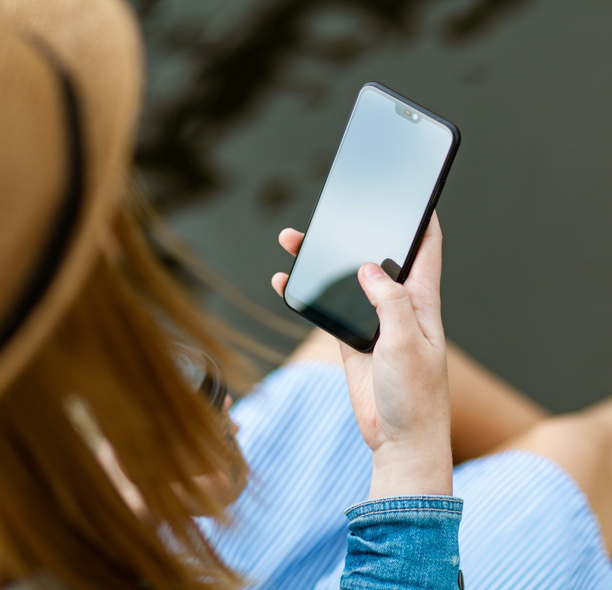
Leave a Reply